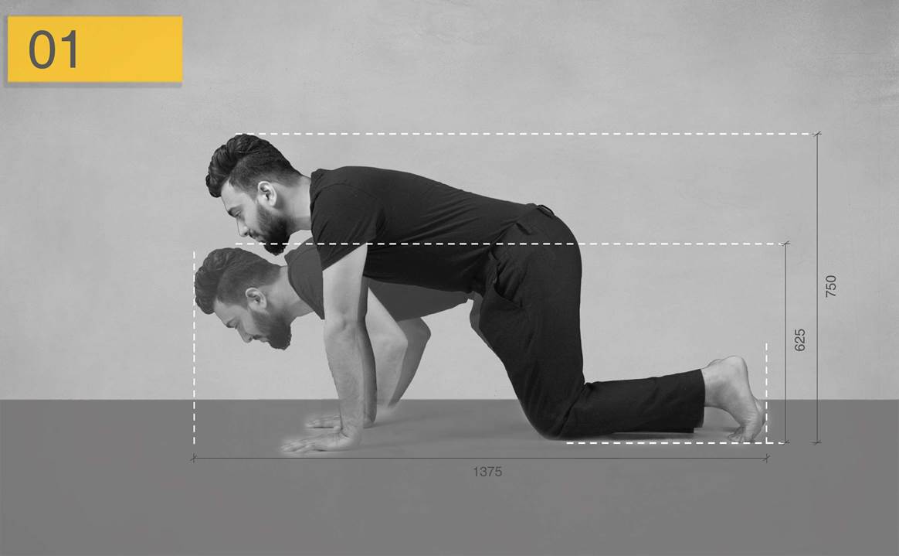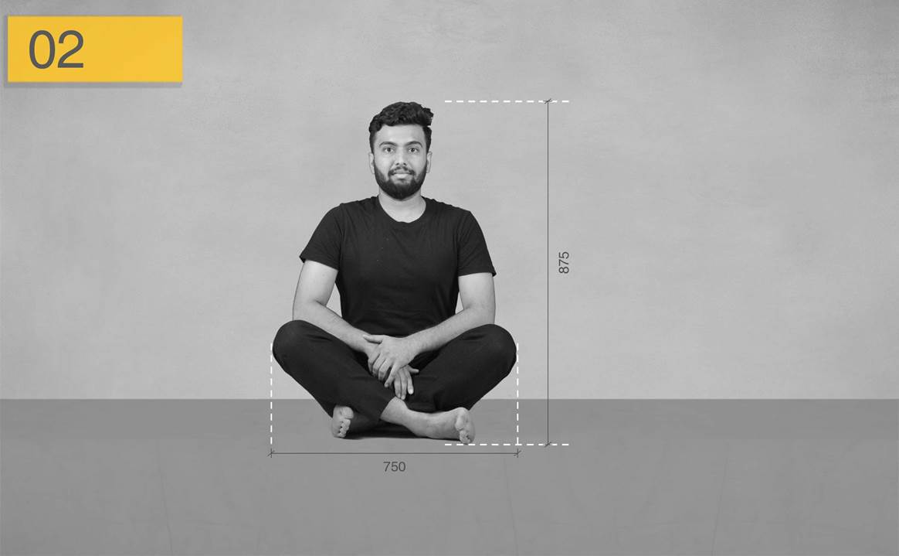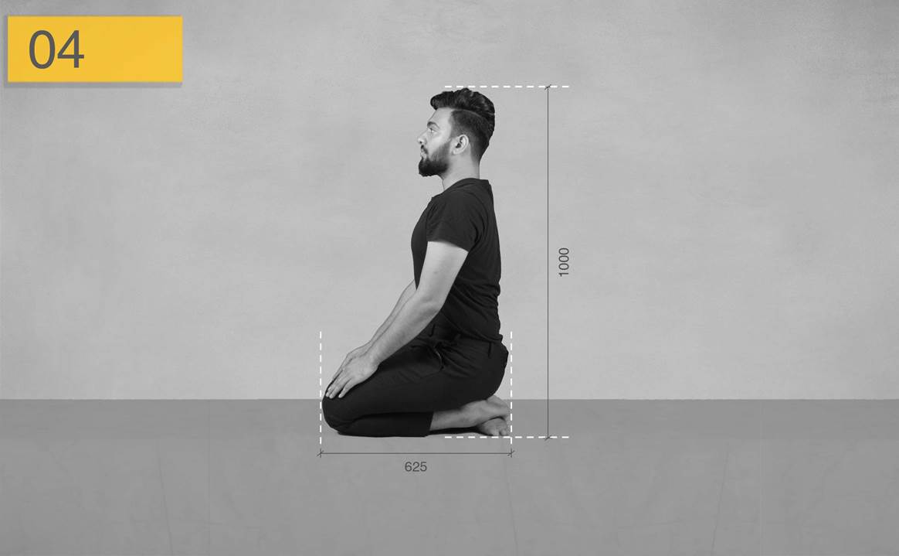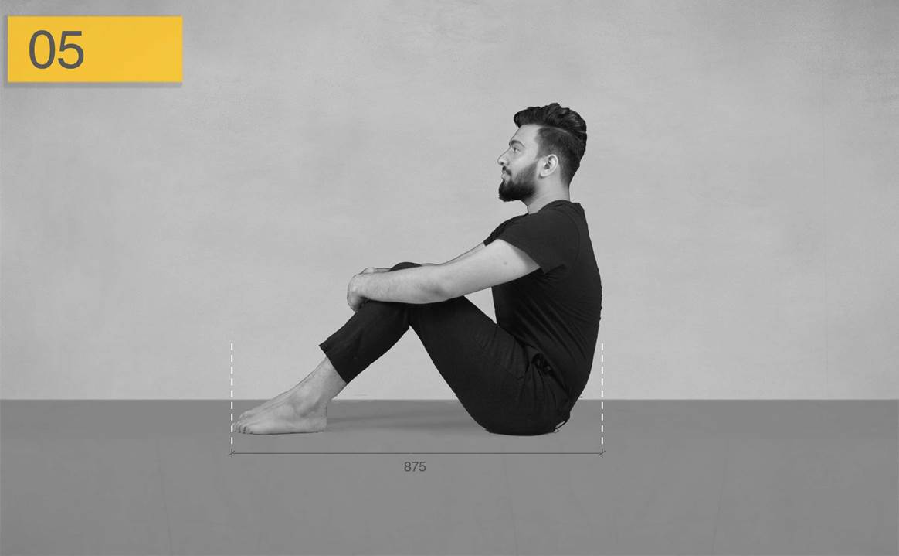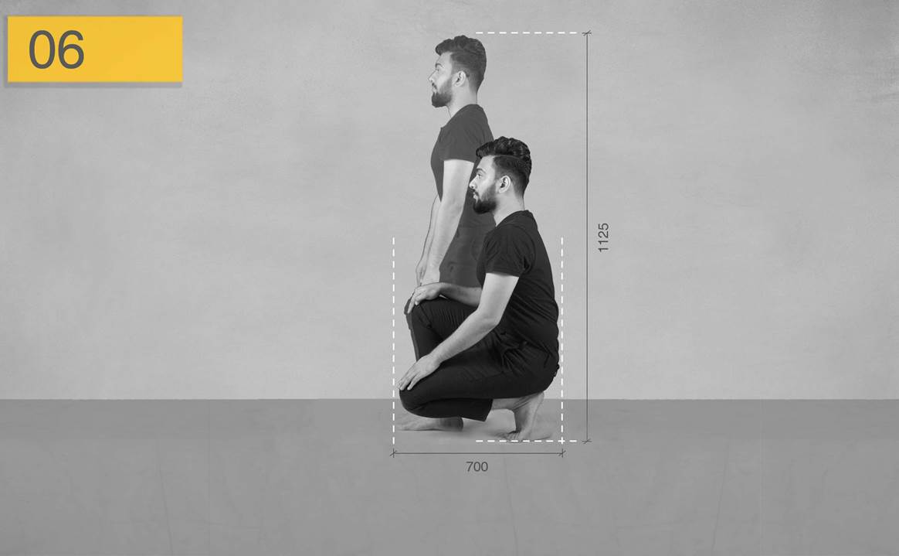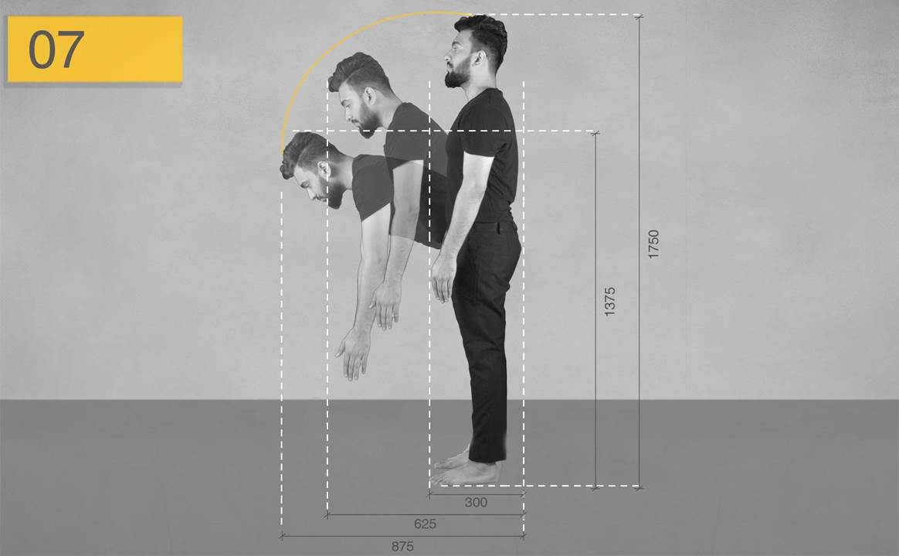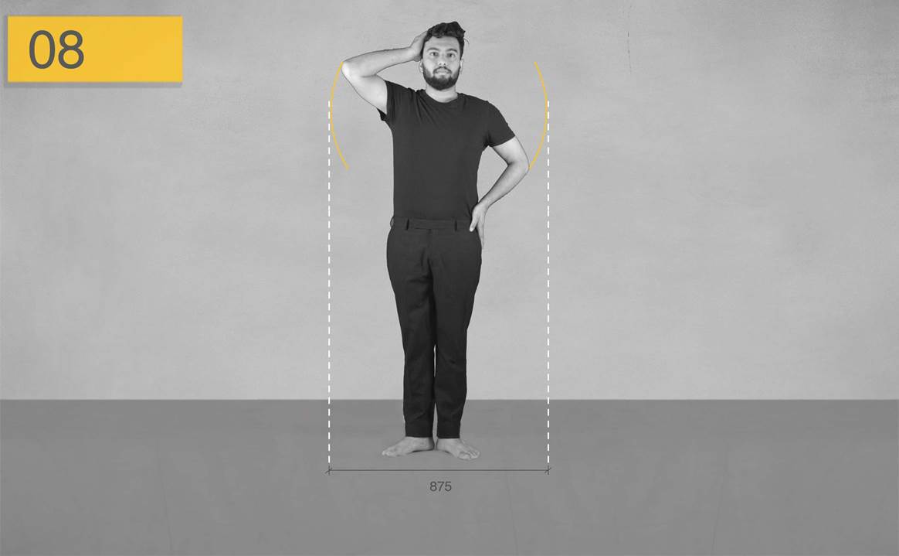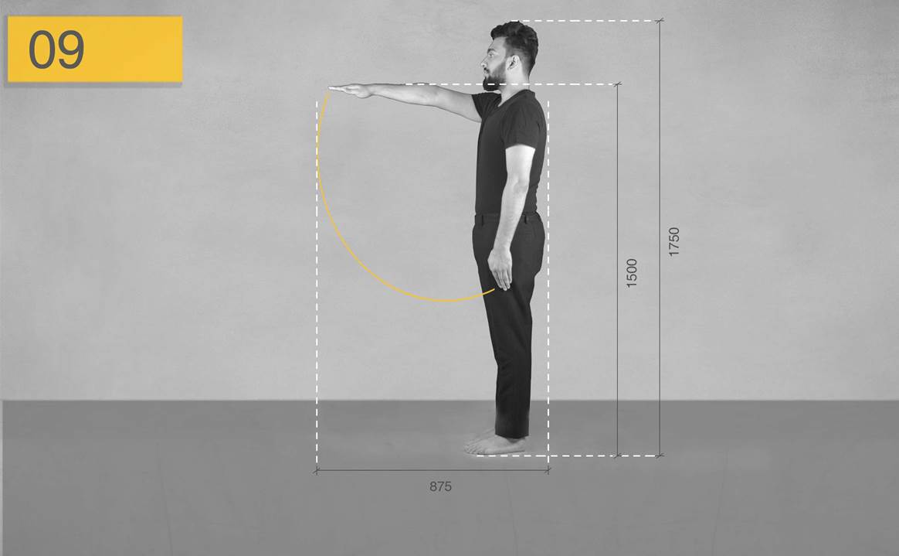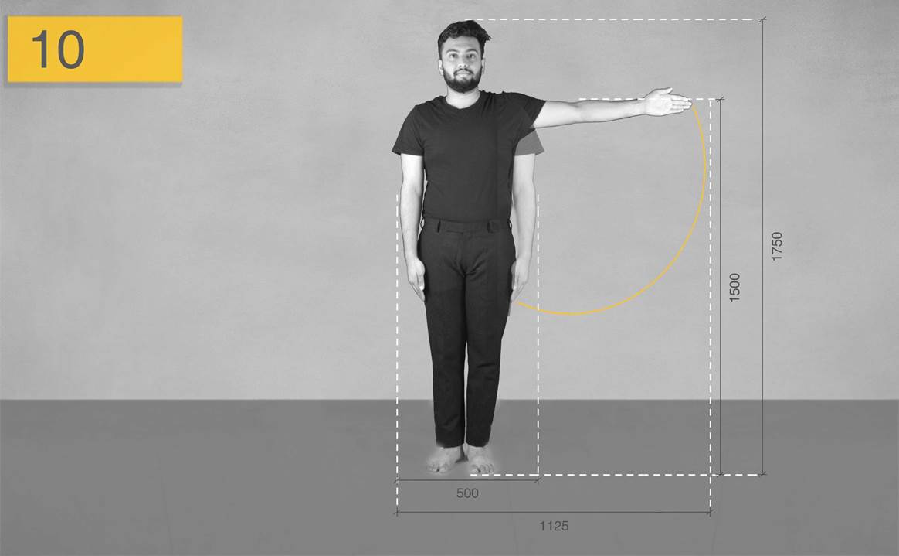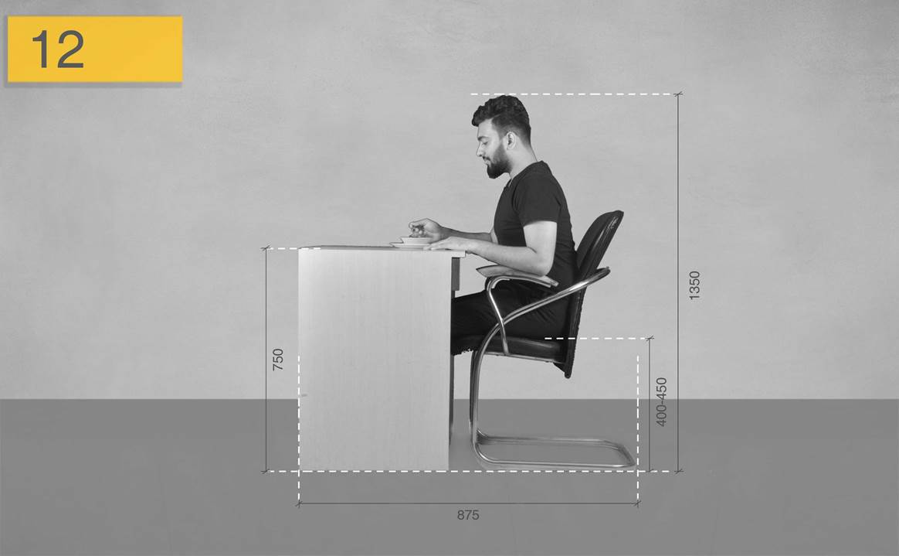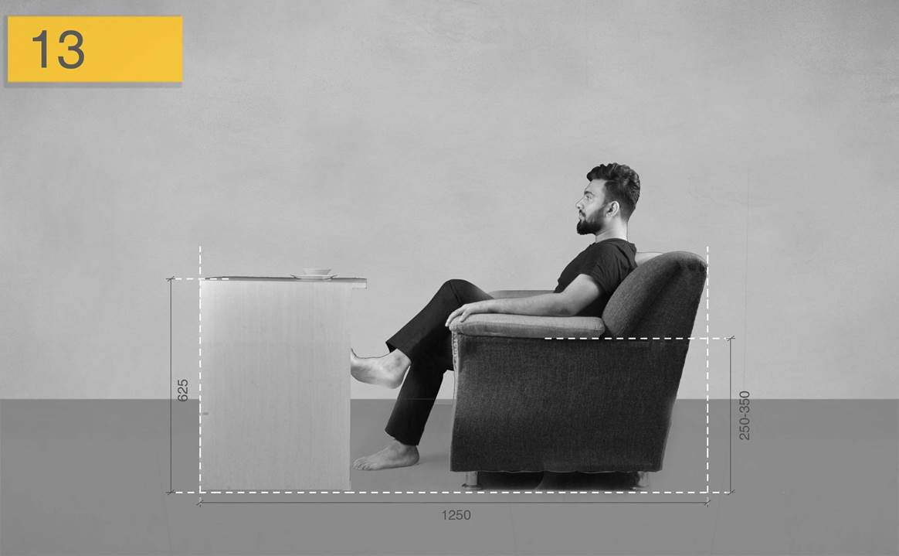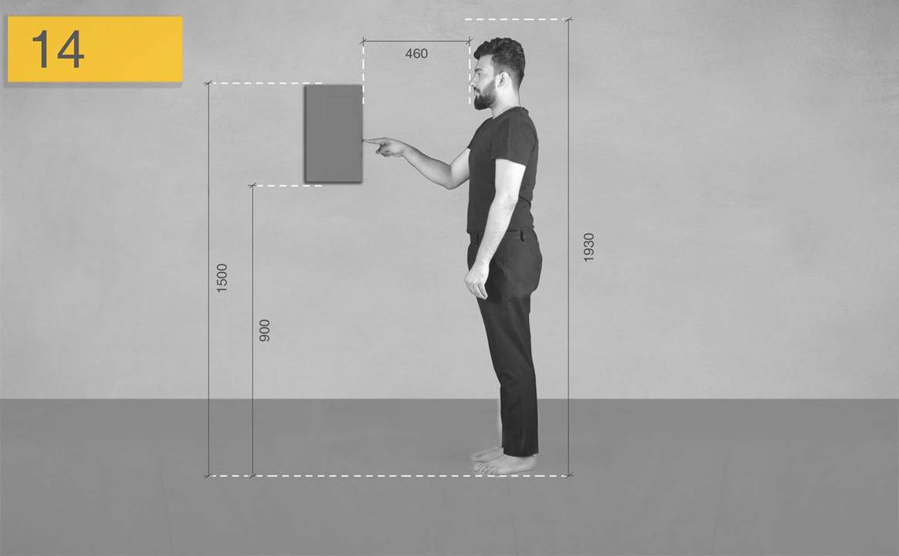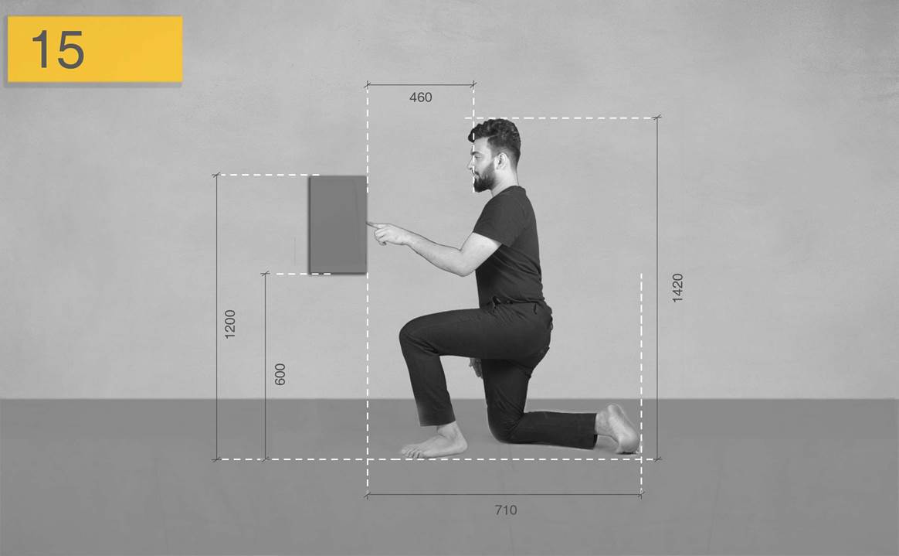Anthropometrics in architectural design
Anthropometrics in architectural design
Anthropometrics is the comparative study of the measurements and capabilities of the human body. It derives from the Greek words 'anthropos' (meaning human), and 'metron' (meaning measure).
Now, why are we bothering about it?
Honestly, if you are an architecture student, and hoping to pursue in this field, then this my friends, is going to the most important part of your design. Let the scale of project be as small as milk booth or as large as shopping mall, airport or railway station.
Anthropometry influences a wide range of industries, processes, services and products and has a considerable importance in optimising the design of buildings.
Human dimensions and capabilities are paramount in determining a building's dimensions and overall design, (Not that you aren’t already aware of!). The underlying principle of anthropometrics is that building designs should adapt to suit the human body, rather than people having to adapt to suit the buildings.
There are two basic areas of anthropometry:
§ Static anthropometry is the measurement of body sizes at rest and when using devices such as chairs, tables, beds, mobility devices, and so on.
§ Functional anthropometry is the measurement of abilities related to the completion of tasks, such as reaching, manoeuvring and motion, and other aspects of space and equipment use.
Now, the question, which one do you need the most in design?
The use of anthropometrics in building design aims to ensure that every person is as comfortable as possible. Ain’t it cool? In practical terms, this means that the dimensions must be appropriate, ceilings high enough, doorways and hallways wide enough, and so on. In recent times, it has come to have particular significance for workplace design, and the relationship between desk, chair, keyboard and computer display.
Have you been to a place having low ceiling level? Do you feel congested & stressed? Well, I do.
The building regulations provide a range of standard requirements and approved solutions for designers to help develop suitable designs. However, it is important to consider the specific purpose and requirements of end users.
Older people, children, people with mobility issues, wheelchair users and so on may have specific requirements. In particular, good accessibility and easy manoeuvrability around the building must be considered when designing stairs, lifts, ramps and other features.
Anthropometry may also impact on space requirements for furniture and fittings. For example, a bathroom must have enough space to comfortably fit a bath and sink; a bedroom must have enough space to comfortably fit an average-sized bed; an office building must have enough space to fit desks, air-conditioning units, communal areas, meeting rooms, and so on.
Anthropometric data is regularly updated to reflect changes in the population.
Creating a Site Conditions with Ergonomic Principles
In creating a design of the building, each architect is required to create a building which has ergonomic principles. Ergonomics is closely related to anthropometry itself. Where can it be said if to create conditions in accordance with the ergonomics, someone is required to understand anthropometry.
Before designing any building, it is mandatory for an architect to prepare measurements for various architectural features such as roof height, width and height of doors, area and height of stairs, even things such as locks and hooks etc.
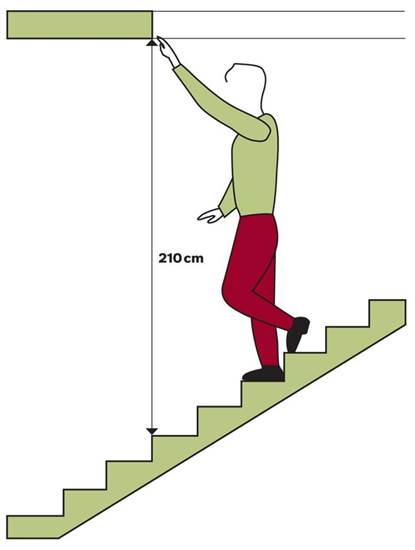
All of these things must be ergonomically planned that are suitable for workers and users who will use the space or building taking into account the anthropometry of these people. In addition, anthropometric measurements cannot be equated, for example measuring people in Indonesia and measuring in America are of course two different things. So, we cannot use anthropometric measurements from other countries such as using measurement data in Indonesia to design architecture in America.
Making Ergonomic Room Designs in a Home Shelter
When designing a home environment, for example, an architect needs to take into account the most comfortable and efficient ways to work around space, but still maintain an attractive design for the area. In the kitchen, for example, there needs to be enough space to move freely, but it can easily reach various cabinets, drawers and utilities easily.
In addition, the ergonomic innovation for the kitchen space is the kitchen working triangle, where the three main work functions of the kitchen, namely refrigerators, sinks and stoves, are within close proximity to one another but not close enough to make someone feel controlled and uncomfortable so that they can work efficiently in space.
Comfort Level
For every person to be as comfortable as possible in a building, the dimensions of the rooms have to fit the dimensions of the people inside them. That involves making sure that ceilings are high enough, doorways and hallways are wide enough and rooms are large enough to accommodate the people inside them. To do this, architects must take into account average heights and widths of the company's employees, then go an extra couple of inches up and out to make sure that everyone can walk through the building with ease.
Space Requirements
Another method of using anthropometry in architectural design is using human sizes to estimate the approximate amount of space that is required for various furniture in the living spaces. For example, when designing bedroom spaces, you have to verify that there is enough room for a bed, a set of dressers and a nightstand to fit inside the room. To make sure that there is enough room in residential areas, you have to think about all of the necessary elements like seating, dressers, counters and sinks of residential housing.
Buildings and Variations
Along with accommodating room sizes and furniture space, you also have to plan for the purposes the building serves. If you are designing a hospital, you have to verify that there is enough space in the hallways for gurneys and people alongside it to walk quickly and comfortably. Also, if the building is a public area, ADA-compliant handicapped ramps and bathrooms must be included into the design. There should also be enough space for the elderly to be able to get around; elevators should also be in the design for both the elderly and the handicapped.
Difficulties
The difficulties of using anthropometry in architectural design are that you have to incorporate a lot of different elements. According to The Hindu, "The size of human body varies based on age, sex, race and even socio-economic factors. Any direct attempt to apply the standardised dimensions may not reflect the true need of the space requirements. At the same time, very minute details on human dimensions may be useful only for the likes of fashion designers, make-up artists, hairdressers and so on and not for architects and interior designers." Architects must think about human dimensions while an individual is in motion and participating in different activities.
Importance of Anthropometric data
The use of Anthropometrics in building design aims to ensure that every person is as comfortable as possible. This means that the dimensions must be appropriate, ceilings high enough, doorways and hallways wide enough, and so on.
Example: Toilets and basins for the children are at lower levels and are of smaller sizes according to their dimensions. These spaces will be uncomfortable for an adult to use. Kitchen counters, if not of correct heights, can lead to ineffective and uncomfortable working space for us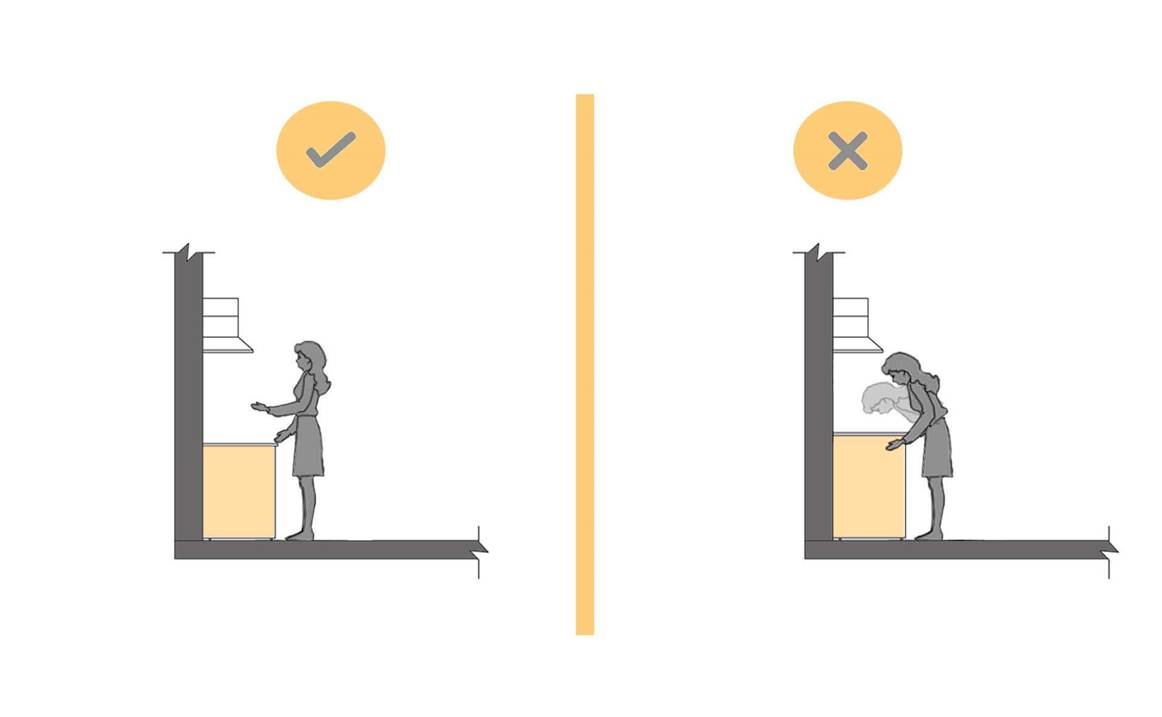
Standards
Architectural standards are published documents that establish specifications and procedures designed to ensure the reliability of the materials, products, methods, and/or services related to architecture. They address a range of issues, including but not limited to various protocols that help ensure a building/project’s functionality and compatibility, facilitate interoperability and ensures client’s safety and public health.
Evolution of concept of standards

Timeline of events related to Anthropometry

Need of standards
Architects and designers need to know the dimension for minimum space requirements for people moving around in. These requirements produce strong fixed impressions from which other dimensions of spaces are derived. Standards provide a concise source of core information needed to form a framework for the detailed planning of any building project. These provide the necessary information for design in an orderly, brief and coherent form, which otherwise they would have to collect together laboriously. It saves designers from having to carry out all of the basic investigations, thereby enabling them to devote themselves to the important creative aspect of the task.
Uses of standards
- To assist in developing building programs and establishing preliminary space allocations.
- To analyse specific client needs and to quantify them.
- To study general and specific functional relationships.
- To assist in the preparations of preliminary architectural designs.
Essential reads for standards
1. National Building Code of India(Bureau of Indian Standards):
- The erstwhile Indian Standards Institution (ISI) was established in year 1947 (now BIS) for harmonious development of standardization activity in India.
- They amend, revise or cancel the standards by a process of consultation involving consumers, manufacturers, government and regulatory bodies, technologists, scientists and testing laboratories through duly constituted committees.
- The National Building Code of India is a national instrument providing guidelines for regulating the building construction activities across the country.
- The code mainly contains administrative regulations, development control rules and general building requirements, fire safety requirements, stipulations regarding materials, structural design and constructions, and building and plumbing services.
2. Architect’s Data by Ernst and Peter Neufert:
- First published in 1936, the information includes the principles of the design process, basic information on siting, servicing and construction buildings, as well as illustrations and descriptions of a wide variety of building types.
- The majority of the material is from European contributors. The data and examples included in the text are drawn from a wide range of sources and as a result of combination of conventions is used throughout for dimensions.
- The measurements are shown in metric system.
3. Time Saver Standards:
The first hardbound edition of Time – saver standards was published in 1946, with the purpose then stated as “the greatest possible efficiency in drafting, design and specification writing.”Time saver standards have published several volumes and editions of the books which include:
- Time saver standards Concise plans for Adding- on and remodeling.
- Time saver standards for Architectural design data
- Time saver standards for landscape architecture
- Time saver standards for building types
- Time saver standards for urban design
- Time saver standards for interior design and space planning
Types of Anthropometric Data
There are two types of Anthropometric data:
1. Structural
2. Functional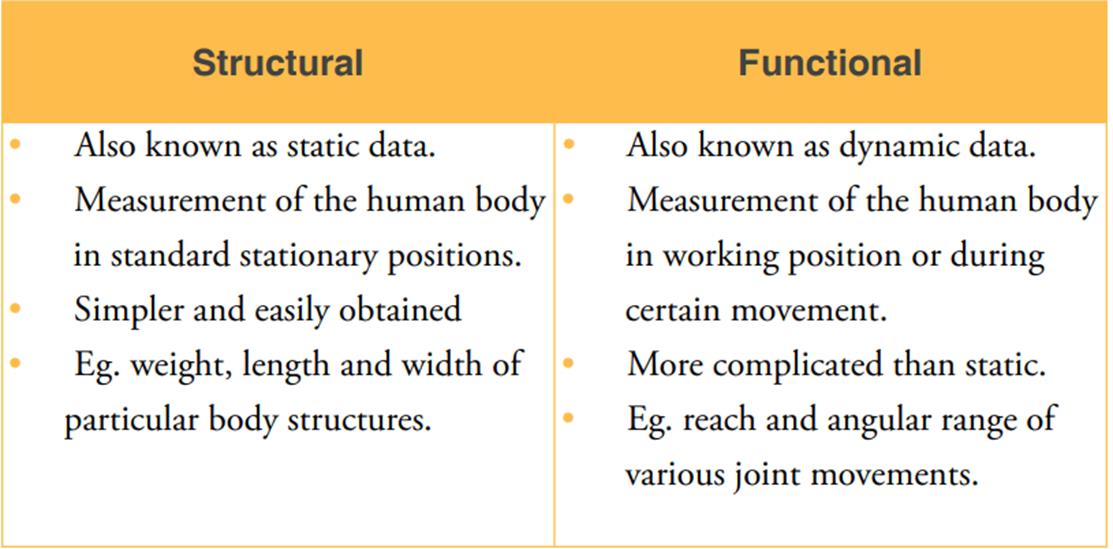

Structural data and functional data
Factors affecting Anthropometric Data
The major factors that affect Anthropometric data are:
1. Age
2. Gender
3. Ethnicity1. Age:
- It is an important factor in body size.
- Full growth, with respect to body dimensions, peaks in the late teens and early twenties for males and usually a few years earlier for females.
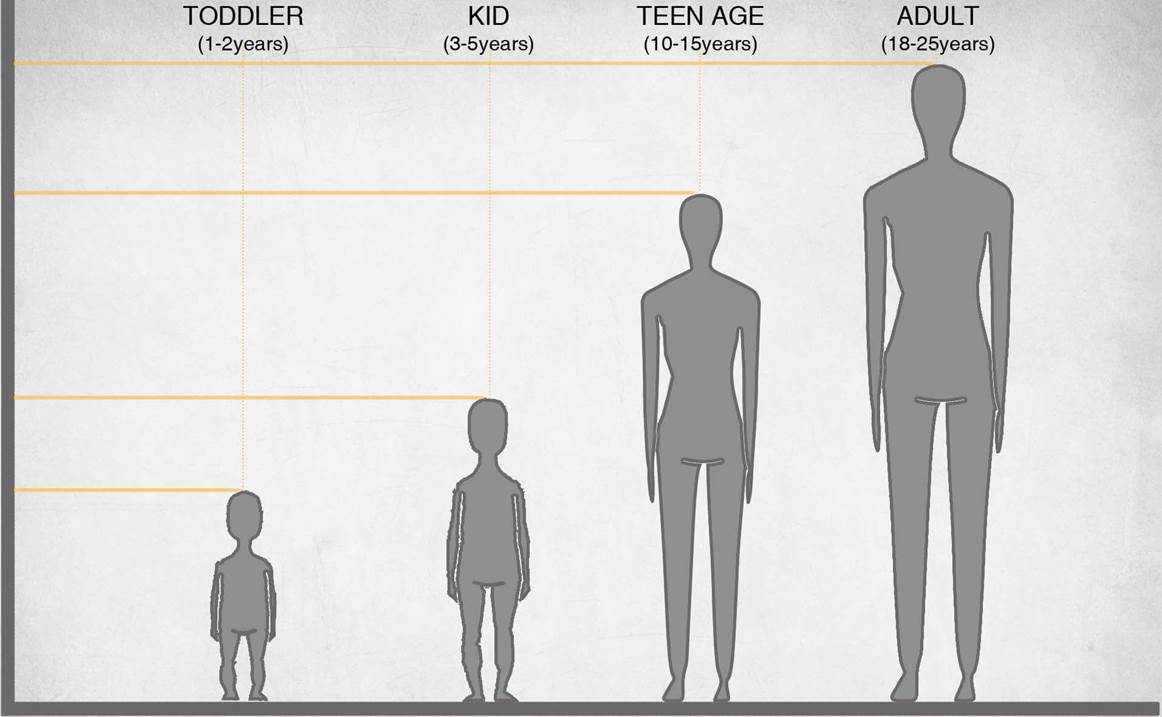
2. Gender:
- Anthropometric data are different for different genders.
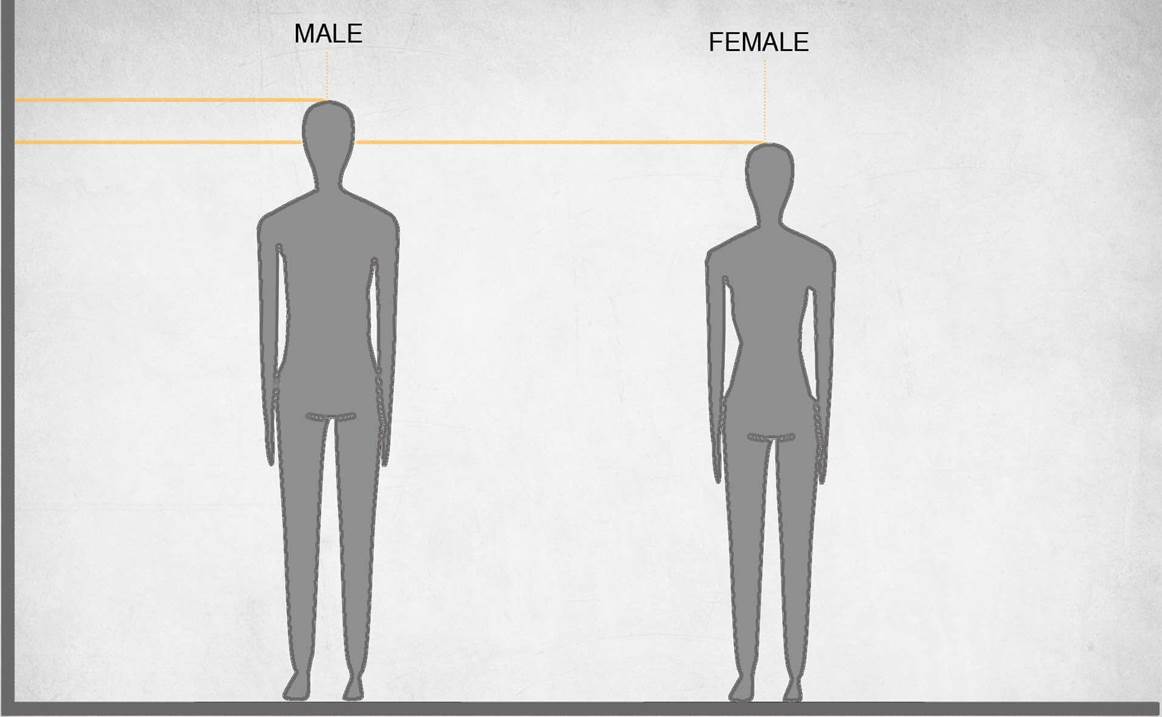
3. Ethnicity:
- Statistics of body height vary according to the national groups, race and genes.
- The variation in stature is quiet significant, ranging from 160.5cm , for the Vietnamese to a high of 179.9cm for the Belgian.
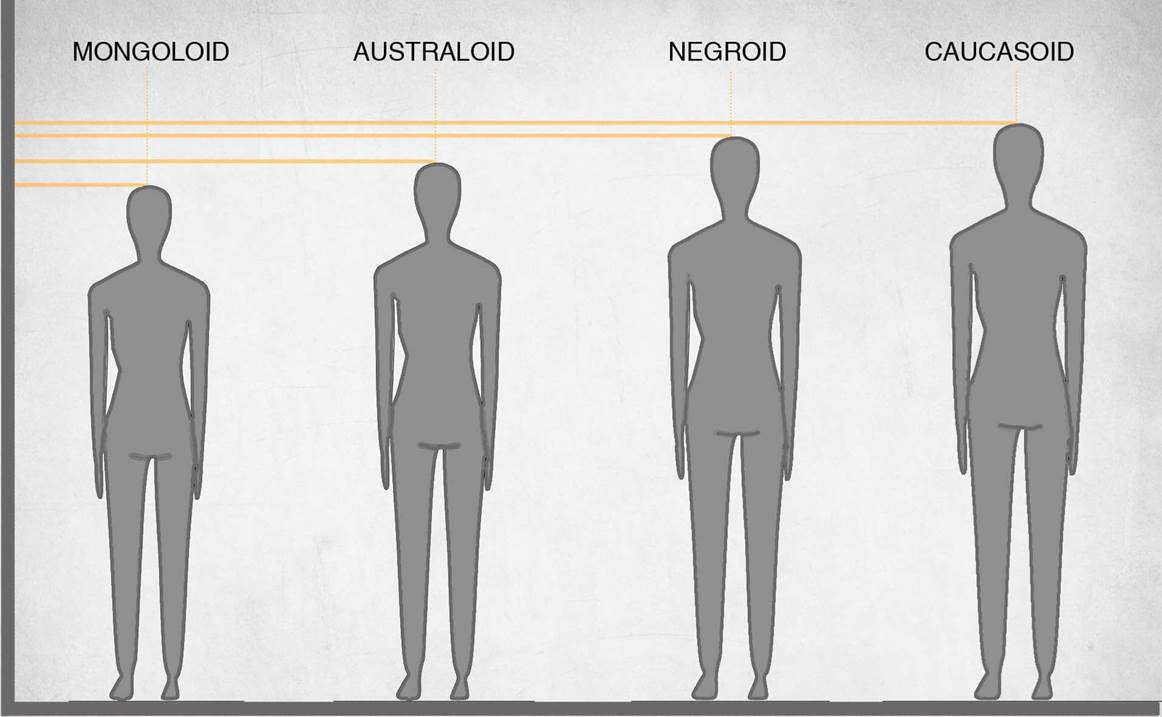
Clearance
A minimum clearance is required for designing any interior space for the following reasons:
- To allow change in body posture and position, body movements, etc. while using any furniture or appliance.
- To provide the space required for people to move around comfortably in the home without hitting any obstructions.
-
Generally 90cm-120cm of space should be allowed for circulation paths.
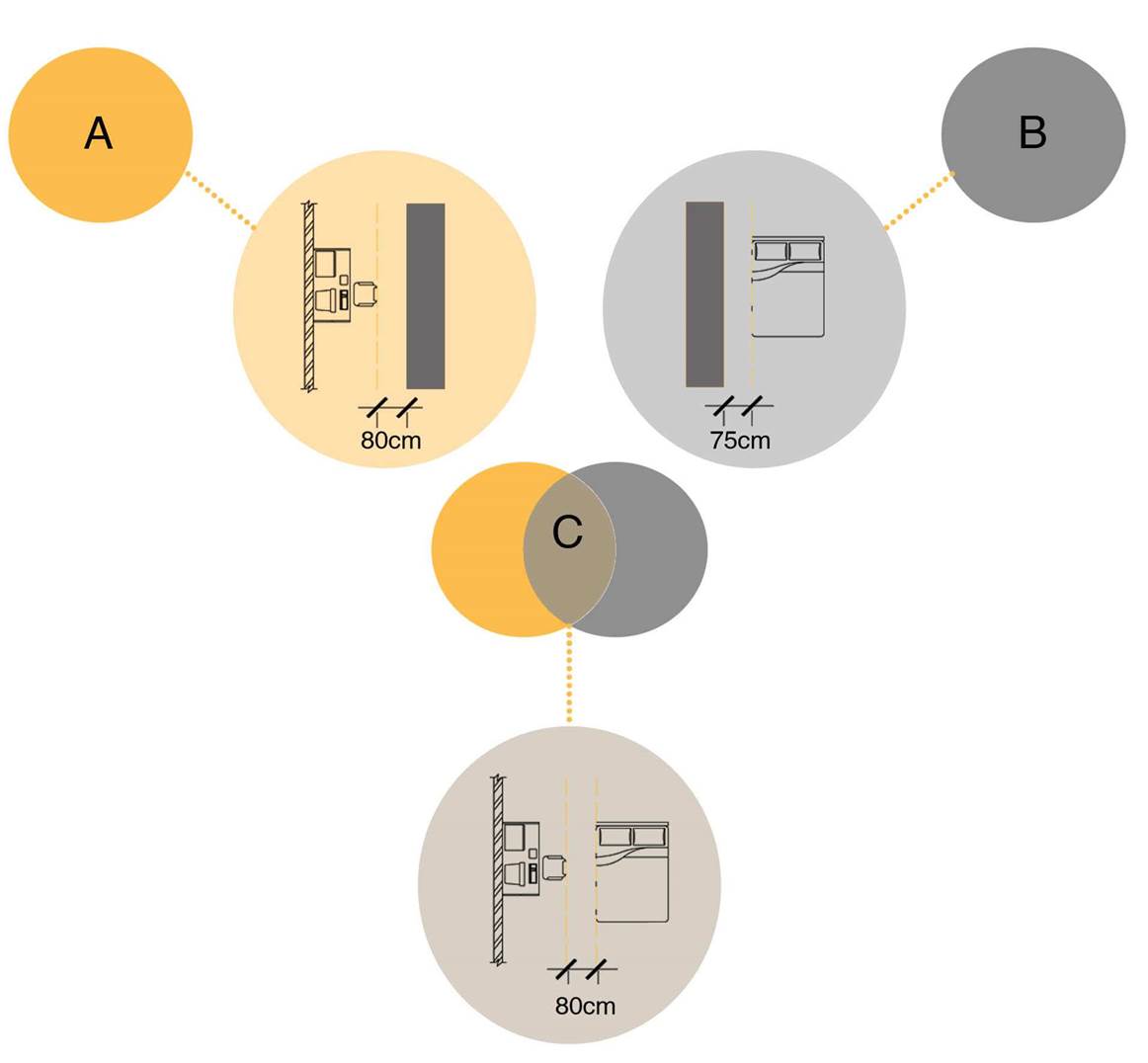
Body dimensions and space requirements
- Below are the body dimensions in accordance with Indian standard height for male.
- All dimensions are in mm.
